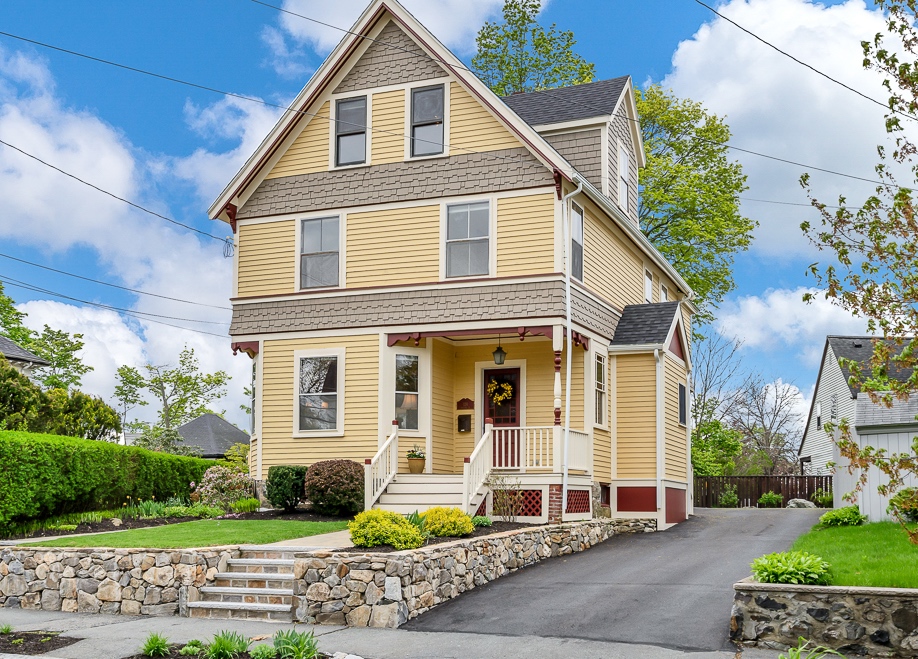|
View the InfoPack
OPEN HOUSE SCHEDULE
Saturday, May 18th - 1pm-2:30pm
Sunday, May 19th - 11:30am-1pm
|

Gorgeous Victorian boasts extensive renovation and top-notch stewardship coupled with outstanding scale and space! Resplendent with classic details, like crown and chair rail moldings, fireplace with decorative firebox, bay windows, built-ins, hardwood floors, high ceilings, as well as excellent light, flow and scale, make this a beautiful specimen of period architecture. This truly will feel like “home”. The kitchen was completely renovated and is fit to allow your inner chef to take flight, featuring a dining island, quartz counters, farmer’s sink, water pot filler, gas cooktop, electric oven and microwave, all stylishly appointed. The family room, with adjoining full bath boasting a claw foot tub, features a vaulted ceiling and offers space to create a first floor bedroom with en suite. Three bedrooms, all of nice size and with excellent closet storage including one walk-in, plus a den and an updated full bath hosting a shower and soaking tub round out the second floor. The third level holds two additional bedrooms, plus ample storage. This home’s layout offers you the opportunity to craft spaces to meet your needs on all levels. The outside oasis features a charming patio, a perfect spot to enjoy our glorious summer evenings and a hedge surround garden area creating nice privacy to the side and rear, all professionally landscaped. Updates within the last 10 years include: systems, roof, insulation, kitchen, landscaping and painting interior and exterior making this a dream. Walk to the secondary school complex, Whole Foods plaza, Highlands train and shops, the Fells, and a short jaunt to Melrose’s bustling downtown. Style, scale, space, updates and location make this a gem!
|
View the Matterport 3D
View the Floor Plans
|