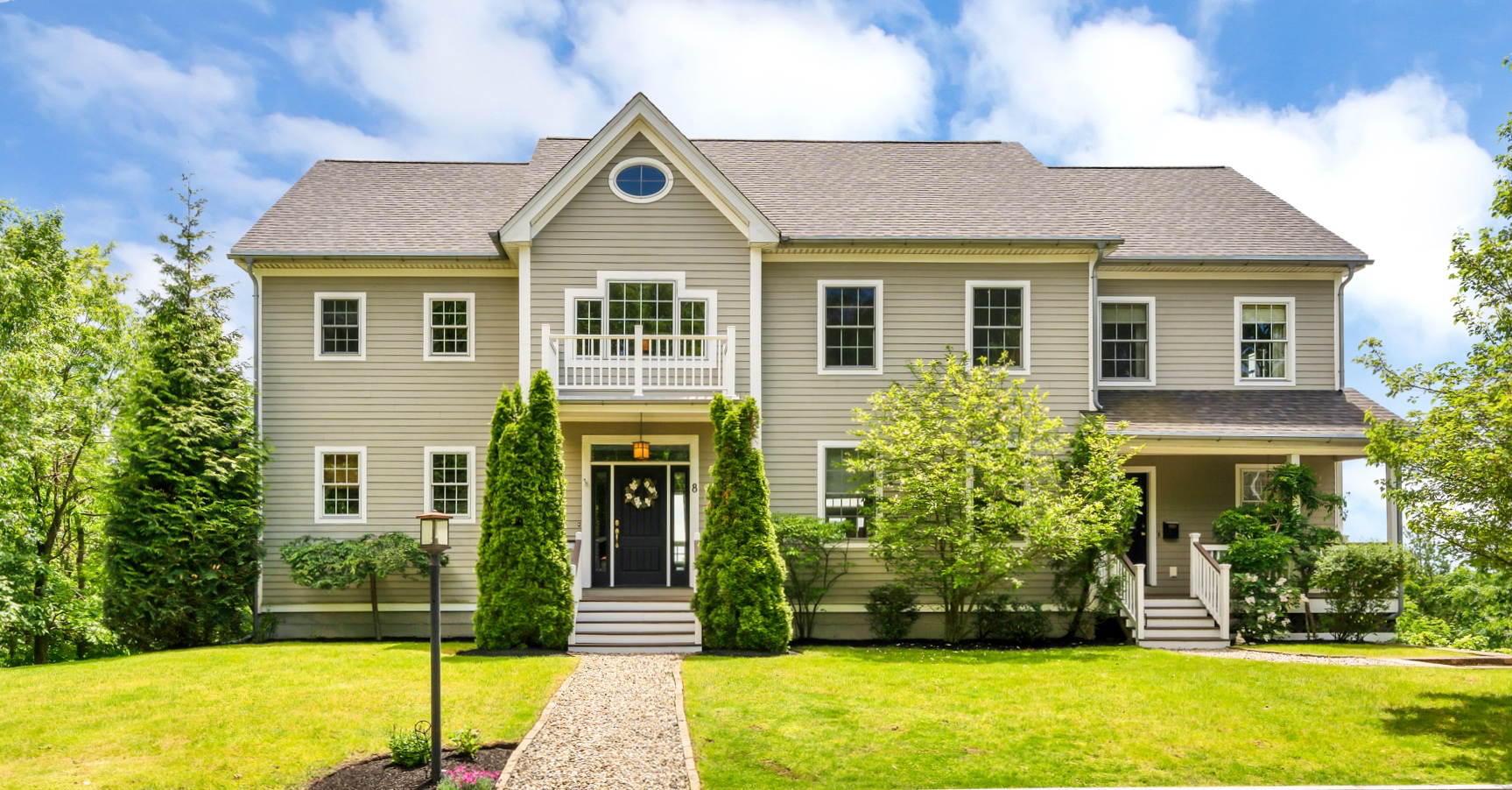|
View the InfoPack
OPEN HOUSE SCHEDULE
Saturday, June 15th 10:30am-12pm
Sunday, June 16th 11:30am-1:00pm
Thursday, June 17th 5:30-7:30pm
|

Unparalleled views and privacy! A sun-splashed hideaway offering a spectacular vista of the Boston skyline and beyond, nestled in the hills adjoining Melrose’s Rocky View Trail.
Constructed to exacting standards with an emphasis on light, views, and a truly functional floor plan, this 2006 build still feels like new and features sustainable elements. From the soaring ceilings to the ribbon of windows facing the southern side to the comfortable elegance permeating the main floor, thoughtful appointments and design details are interwoven throughout every iota: an expansive dining island with cooktop, top-flight appliances including two dishwashers, circular flow, pocket doors, two-sided fireplaces, bamboo floors, tranquil master bath and generous storage throughout.
Offering a first floor family room that opens to the kitchen which boasts a dining area that spills onto the south facing deck, a gorgeous viewpoint morning, noon and night, bringing the outside inside. The kitchen, perfectly designed to keep the head chef in the conversation, hosts ample room for multiple “cooks in the kitchen”, and features a 6 burner gas cooktop with griddle, double wall ovens, custom cherry cabinetry, chic lighting, a prep sink as well as textured and honed granite. The dining room, the focal point of the entry hall, enjoys one side of the wood burning fireplace and opens to the study, a more formal gathering area, that has doubled as additional guest space as a full bath is adjacent. The second level hosts four generous bedrooms with double closets, several offering city views, a full bath with double sinks and delineated spaces (making mornings better for everyone!), and the master, a true retreat. Hosting a bedroom with sitting area, a gas fireplace that features in both the bedroom as well as the bath, a soaking tub, dual sinks, shower and the WC, as well as a designed master closet, all with Boston skyline views.
The sellers, true stewards, developed this home for form and function, and to be self-sustaining as well. Geothermal heat uses our natural resources to efficiently exchange heating and cooling elements, while insulated windows and cellulose insulation provide another barrier to our varied weather. The solar panels (owned) have allowed for net positive cash flow (see chart), both an energy and financial benefit. Additionally, the lower level, which features sliders out to the yard, has plumbing prepped for future expansion and offers approximately 500 sq/ft of space, while the top floor, hosting an oversize window and ample ceiling height has been pre-run for plumbing and HVAC. Convenient first floor laundry center, central vacuum with island mount, wiring for multi-room speaker system, an extensive lighting scheme and more.
Outstanding scale and space, sited privately with self-sustaining elements, in a thriving community just minutes from Boston, offering a healthy lifestyle and breathtaking views - it truly doesn’t get better than this.
|
View the Matterport 3D
View the Floor Plans
|